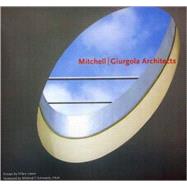
Mitchell / Giurgola Architects
by Beaver, Robyn-

This Item Qualifies for Free Shipping!*
*Excludes marketplace orders.
Rent Book
New Book
We're Sorry
Sold Out
Used Book
We're Sorry
Sold Out
eBook
We're Sorry
Not Available
How Marketplace Works:
- This item is offered by an independent seller and not shipped from our warehouse
- Item details like edition and cover design may differ from our description; see seller's comments before ordering.
- Sellers much confirm and ship within two business days; otherwise, the order will be cancelled and refunded.
- Marketplace purchases cannot be returned to eCampus.com. Contact the seller directly for inquiries; if no response within two days, contact customer service.
- Additional shipping costs apply to Marketplace purchases. Review shipping costs at checkout.
Summary
Table of Contents
| Essays by Hilary Lewis | |
| The Making of Architecture | p. 7 |
| Gateways | p. 20 |
| Tilles Theater Expansion, Long Island University, C.W. Post Campus | p. 22 |
| Joan and Joel Smilow Research Center, New York University School of Medicine | p. 30 |
| E Building Expansion, Weill Cornell Medical College | p. 40 |
| Science Building, Western Connecticut State University | p. 44 |
| Center of Excellence in Wireless and Information Technology, State University of New York at Stony Brook | p. 54 |
| Whitney Applied Technology Center, Onondaga Community College | p. 60 |
| Naval Air Museum and Visitors Center, Patuxent River Air Station | p. 70 |
| Healers | p. 76 |
| Pratt Building and Master Plan, Long Island University, Brooklyn Campus | p. 78 |
| Boyd Science Building, Plymouth State University | p. 84 |
| Powdermaker Hall, Queens College | p. 90 |
| Remsen Hall, Queens College | p. 98 |
| New Science Building Renovation and Addition, Keene State College | p. 102 |
| Transformers | p. 112 |
| Milbank Chapel Renovation, Teachers College, Columbia University | p. 114 |
| New York County Family Court Building Renovation | p. 118 |
| Collaborative Research Center, Rockefeller University | p. 124 |
| Whitney Pavilion, Weill Cornell Medical College | p. 132 |
| Kumble Theater Renovation, Long Island University, Brooklyn Campus | p. 138 |
| Bailey Hall Renovation, Cornell University | p. 146 |
| Queens Museum of Art Competition | p. 152 |
| Magnets | p. 156 |
| Public School 56 | p. 158 |
| Public School 156 / Intermediate School 392 | p. 164 |
| Middle School 114 | p. 172 |
| Courtyard Renovation, New School University | p. 176 |
| Graduate Housing, Teachers College, Columbia University | p. 182 |
| Placemakers | p. 188 |
| New Elementary and Secondary School Complex, Friuli, Italy | p. 190 |
| Elementary and Middle School, Bavaria, Germany | p. 198 |
| Chancellors Hall and Master Plan, Long Island University, Southampton Campus | p. 204 |
| Library, Stony Brook University, Southampton Campus | p. 212 |
| Nolen Greenhouses for Living Collections, The New York Botanical Garden | p. 216 |
| Three Rivers Community College | p. 222 |
| Elementary and High School Renovations and Additions, Andalusia, Spain | p. 228 |
| About the Firm | p. 238 |
| Firm Profile | p. 239 |
| Partners & Associates | p. 241 |
| Biographies | p. 242 |
| Staff | p. 245 |
| Collaborators | p. 246 |
| Acknowledgements & Credits | p. 247 |
| Photography Credits | p. 248 |
| Selected Design Awards | p. 249 |
| Bibliography | p. 253 |
| Index | p. 261 |
| Table of Contents provided by Blackwell. All Rights Reserved. |
An electronic version of this book is available through VitalSource.
This book is viewable on PC, Mac, iPhone, iPad, iPod Touch, and most smartphones.
By purchasing, you will be able to view this book online, as well as download it, for the chosen number of days.
Digital License
You are licensing a digital product for a set duration. Durations are set forth in the product description, with "Lifetime" typically meaning five (5) years of online access and permanent download to a supported device. All licenses are non-transferable.
More details can be found here.
A downloadable version of this book is available through the eCampus Reader or compatible Adobe readers.
Applications are available on iOS, Android, PC, Mac, and Windows Mobile platforms.
Please view the compatibility matrix prior to purchase.